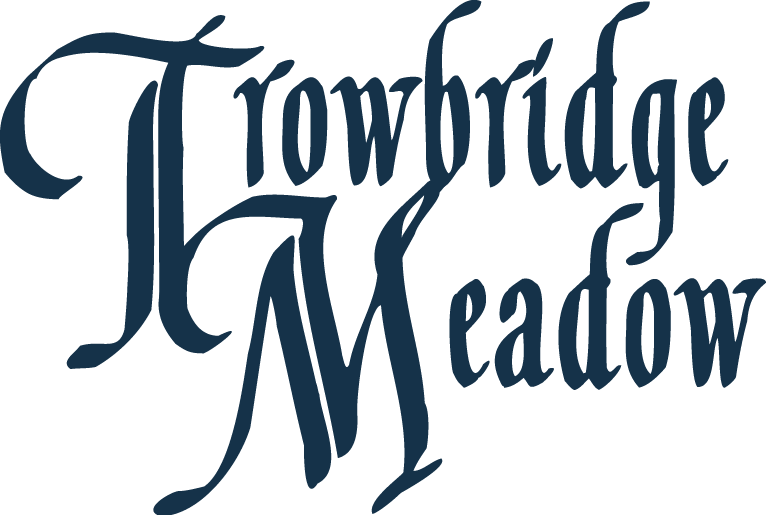Builder General Specifications
FOUNDATION
Walls are 10” poured 3,000-psi concrete with concrete footings and waterproof foundation coating.
4” PVC foundation perimeter drain with crushed stone base.
4” concrete slab floors in full basement and garage to include crushed stone base.
Precast bulkhead per plan where applicable.
FRAMING
2” X 6” wall construction
Enlarged ceiling heights on first floor per plan. (not available on all plans)
7/16” Zip System wall sheathing with built in water resistant barrier and 30 year manufacturer’s warranty.
¾” AdvanTech™ tongue & groove sub floor.
Architectural 30 year manufacturer’s warranty shingles with ridge vent, metal drip edge and ice & water shield barrier at roof eves and valleys.
½” ZIP System® roof sheathing with built in water resistant barrier and 30 yr. manufacturer’s warranty.
CertainTeed vinyl siding from builder’s selections.
Vinyl corner boards, vinyl ventilated soffit, white aluminum fascia.
INSULATION
R-21 with SUPERSEAL on all exterior walls.
R-30 fiberglass on all basement-ceiling areas.
R-38 blown-in cellulose with air baffles and blockers in attic.
Low expansion foam to surround all exterior doors and windows.
DOORS & WINDOWS
White insulated steel garage doors with raised panel design.
Therma-Tru® fiberglass paint grade insulated front door with sidelights.
Energy efficient low-E argon-filled insulated glass patio sliders with insulated and tempered glass.
Energy efficient low-E argon-filled insulated glass, double-hung vinyl with grilles between glass, tilt-in for ease of wash and accompanied with screens.
Basement foundation windows provided per plan.
HEATING & COOLING
Engery Star® rated propane fired forced hot air
Central Air conditioning system
On demand propane hot water heater
PLUMBING
Plumbing lines supplied for laundry area.
Refrigerator ice-maker line.
Plumbing lines supplied for dishwasher in kitchen.
ELECTRICAL
Underground service for a 200-Amp circuit breaker system.
EXTERIOR TRIM
Mantels on front windows.
3 1/2” vinyl trim on front windows.
Front door surround.
Shutters.
INTERIOR FINISH
Walls are ½” blueboard with smooth finish coat of plaster.
Ceilings and closets are plastered with old world style rough textured finish.
UTILITIES
Cable/electrical/telephone – underground unless otherwise required.
Private septic.
Private water.
MISC. FEATURES
Pull-down staircase for attic access with insulated energy cover located in ceiling of rear bedroom location per plan.
White wire shelving in all closets.
DISCLOSUREs
Contract for the delivery of liquid propane tank shall be the responsibility of the buyer.
All utility connections and service agreements with said companies are the responsibility of the buyer and service should be arranged in advance.
As in all new construction, phone and cable service may be delayed until after you occupy your home. It is up to the individual utility company as to when and if they will provide service to any customer.
Outside drawing elevation and interior layouts of each plan is an artist rendition only. Certain features and details, including landscaping, may not be standard features of the home. Consult with a sales associate prior to contract.
Developer reserves the right to retract any misquoted pricing by sales team.
Developer reserves the right to modify or change plans and specifications.
Developer reserves the right to substitute materials or brand names mentioned with equal quality without notice.
Builder retains the right to substitute for equal quality paint.
Developer reserves the right to change pricing at any time.
All plans do not have the exact same features and will be addressed on a plan-by-plan basis
