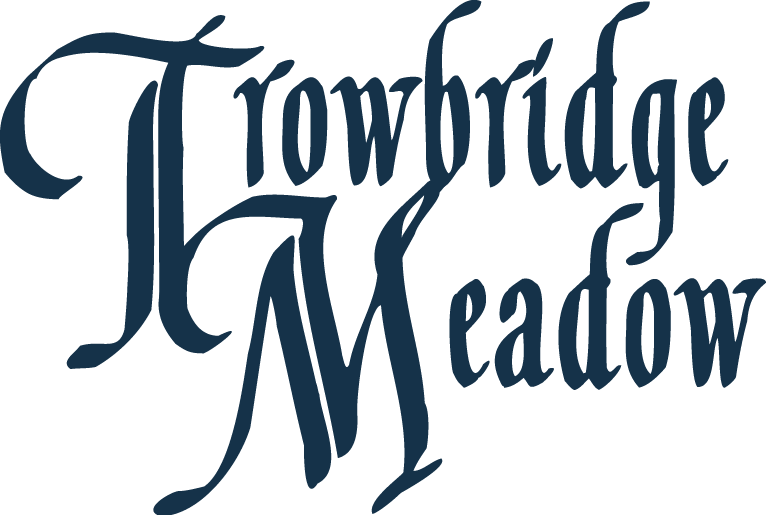Standard Features
- Interior Finishes -
Flooring
Pre-finished hardwood flooring from builder’s selections provided in the kitchen, foyer, dining room and powder room.
Ceramic tile installed in the master bath, common bath and laundry area from builder’s selections.
Carpet with 6 lb. bonded padding from builders selections installed in the great room/family room, formal living room, second level foyer, hall and bedrooms.
Kitchen
Cabinetry from builder's selections.
Granite countertops from builder’s selections.
Double bowl stainless steel sink.
Appliances to include electric range, self-venting microwave and dishwasher from builder’s selections.
Vanities
Cabinetry and granite countertops for master bath and common bath from builder's selections.
Overhead lighting provided from lighting package per plan.
Interior LIghting & Electrical
(Interior lighting package is provided from builders selections, per plan)
Ten (10) recessed lights.
One (1) telephone jack, five (5) cable jacks and (1) high-speed internet ready wiring.
Photoelectric hardwired smoke/carbon monoxide detectors with battery backup.
GFI (Ground Fault Interrupt) outlets provided in garage, kitchen, bath areas, and basement.
Heat sensors provided in garage.
Chain drive garage door openers.
Energy Star® rated exhaust fans with light provided in master bath and common bath. Exhaust fan provided for powder room.
Attic/cellar/garage porcelain fixtures provided by builder.
Interior outlets to code with white cover plates.
Plumbing
Faucets and shower valves from builder’s selections.
Fiberglass tub/shower and fiberglass soaking tub, per plan.
Master bath vanity with dual porcelain sinks, per plan.
Common bath vanity with single porcelain sink.
Elongated porcelain toilets.
Pedestal sink provided for powder room.
Fireplace
Zero clearance, direct vent gas log fireplace with granite surround & hearth
Colonial style painted solid wood mantle and surround.
Interior Finish
Factory primed trim woodwork with one coat of a semi-gloss Benjamin Moore® paint (white).
Two coats of flat finish Benjamin Moore® paint on all walls.
White ceiling finish.
Builder retains the right to substitute for equal quality paint.
Chair rail and crown molding in dining room.
Colonial-style 4-panel doors.
Colonial-style casings and baseboards.
Oak handrail and newel posts with polyurethane finish and painted colonial balusters.
Hardwood stair treads
- Exterior FINISHES -
Landscaping
All disturbed areas within 30’ from the home to be treated with loam, raked and hydroseeded.
A variety of shrubs and plantings will be planted and the beds in the front of the home will be mulched.
Concrete walkway from driveway to front door.
Pre-cast concrete front stairs.
3” asphalt driveway.
Structural
10’x12’ pressure treated rear deck.
Seamless aluminum gutters and downspouts.
Front and rear water spigots.
Electrical & Lighting
2 light receptacles at front door.
1 light receptacle at garage center.
1 light receptacle at rear deck slider.
GFI exterior outlets (front and rear).
Please note that the developer retains the right to substitute materials or brand names of equal quality without notice.
